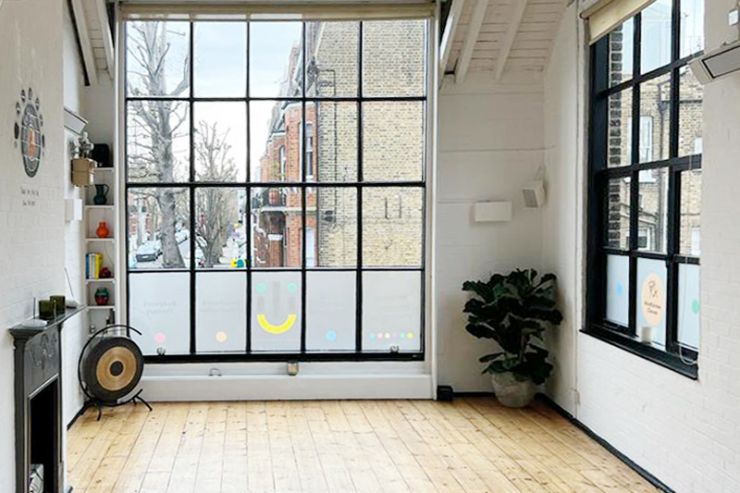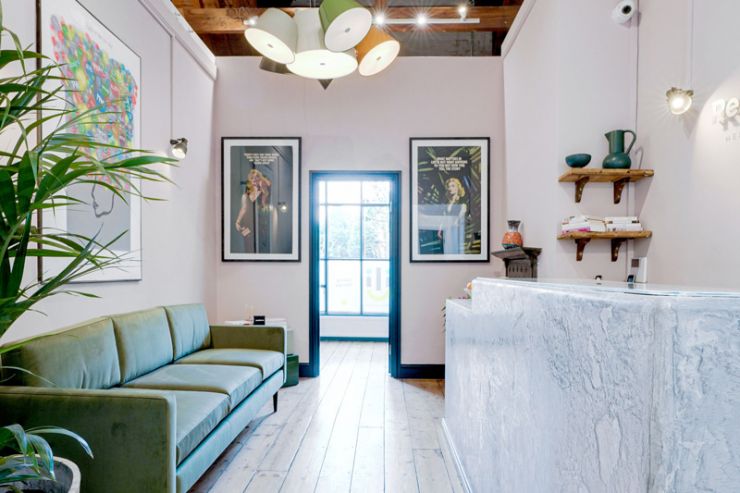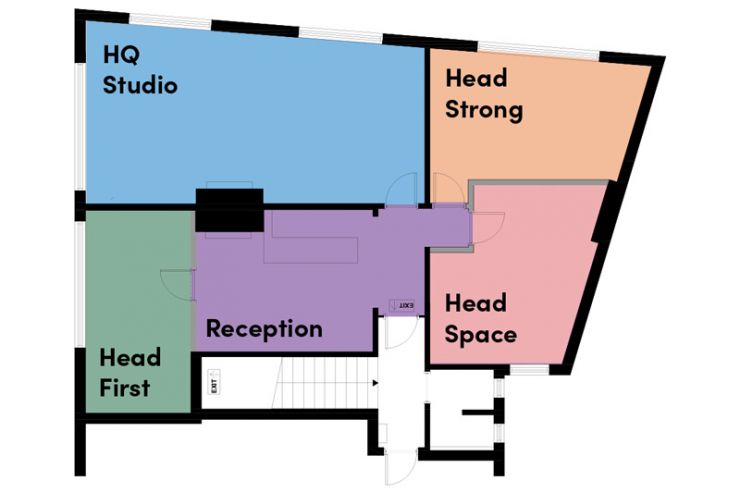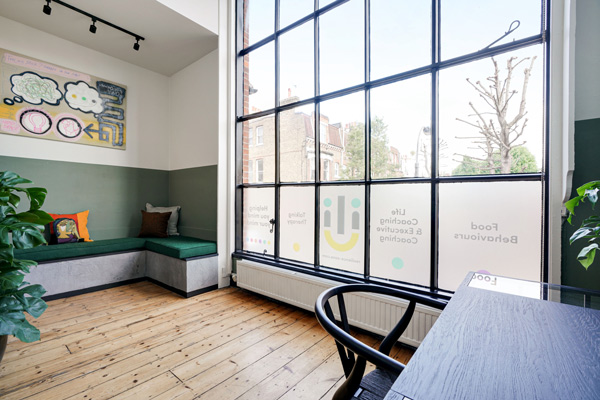A shared workspace to grow.
Resilience Zone is set in a beautiful, listed building with spectacular floor-to-ceiling windows, this iconic building is full of natural light, high ceilings and boasts modern interiors with a quirky, youthful feel - the perfect backdrop to welcome your clients.
Situated on the first floor, with video intercom to access, we offer a comfortable reception with tea, coffee, water and excellent WIFI.
Room: HQ Studio
Measurements:
7.5m x 4m
Description:
With stunning floor-to-ceiling lead glass windows, HQ Studio offers a bright, airy space that floods the room with plenty of natural light. With original wooden floorboards, whitewashed stone walls, and high vaulted ceilings, you can also have the option of atmospheric wall and ceiling lighting. Excellent WIFI.
Capacity:
25 seated, 40 standing, 12-15 yoga mats (depending on the event).
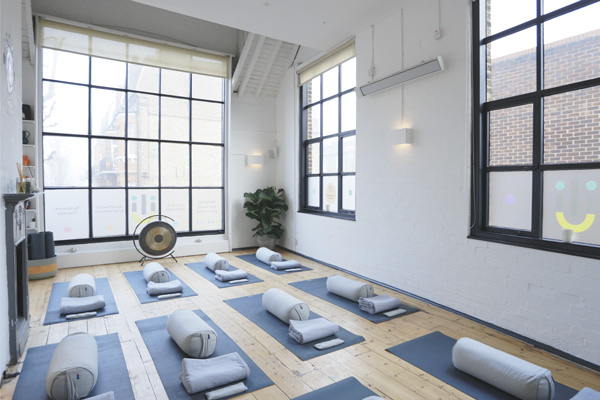
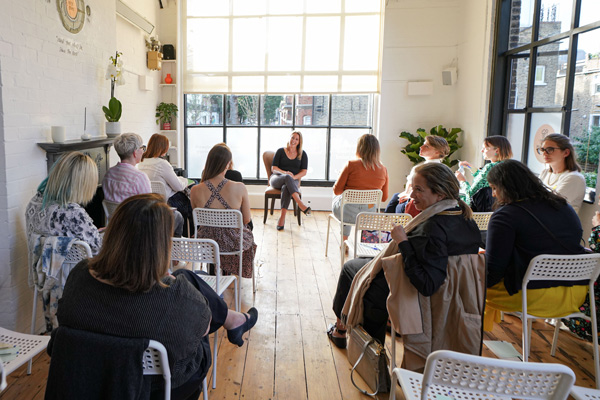
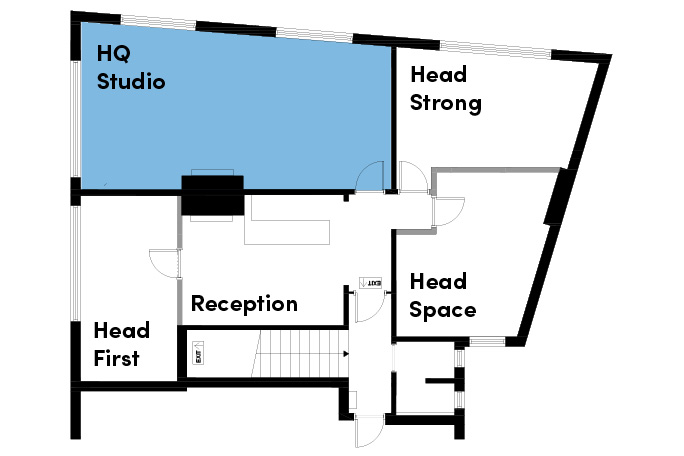
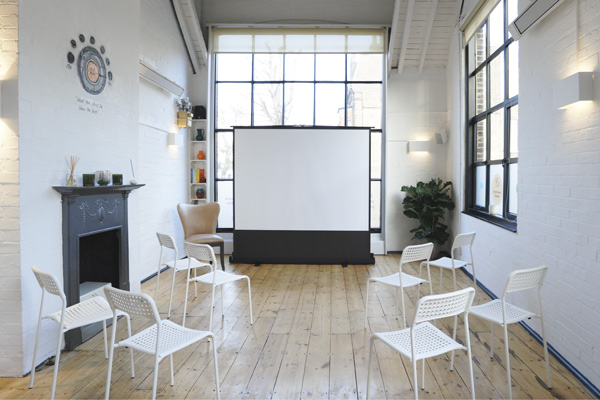
Room: Head Space
Measurements:
3.2m x 3.5m
Description:
A quiet beautiful room set at the back of the building, this room has a double seated sofa, desk and chair. With a vaulted ceiling, the glass skylight creates excellent natural light, there’s also a window overlooking gardens. Excellent WIFI.
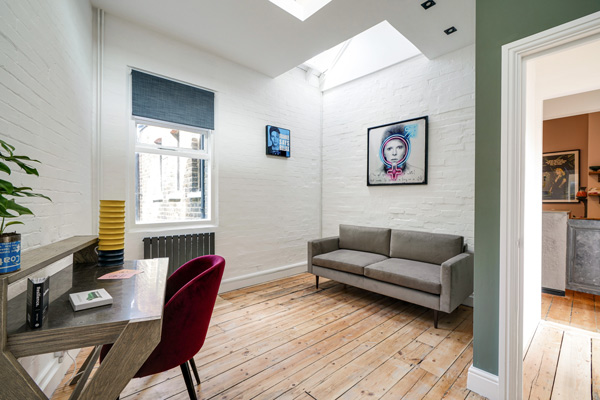
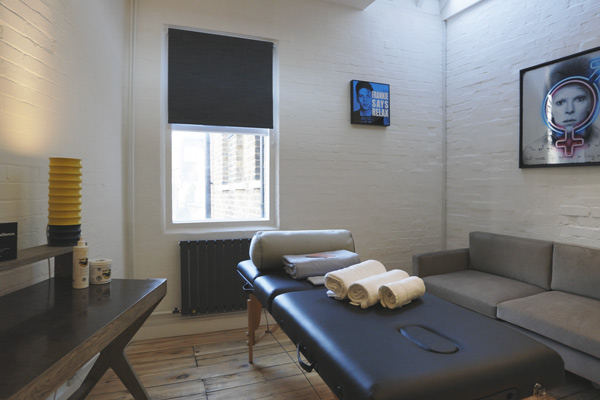
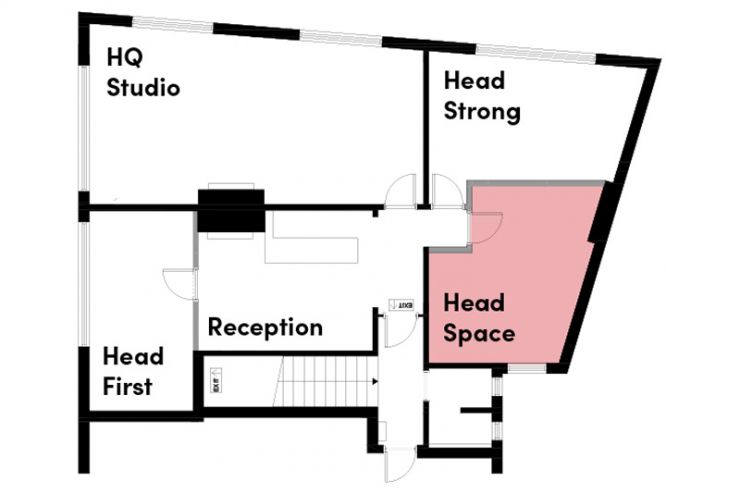
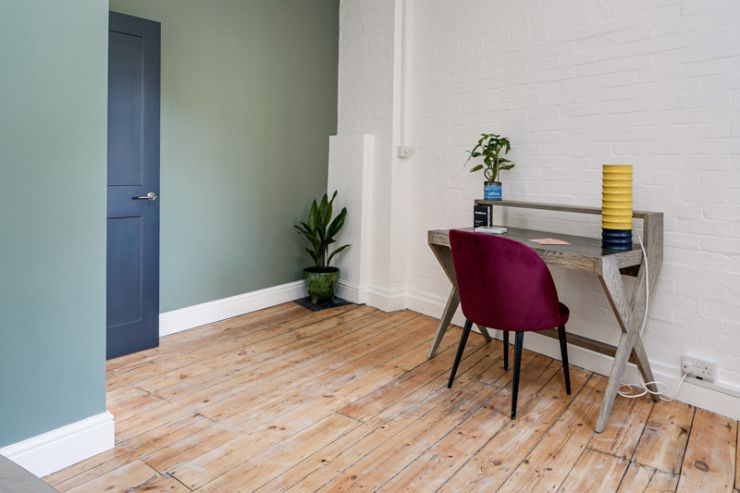
Room: Head First
Measurements:
5m x 2.5m
Description:
Set at the front of the Glasshouse building, this room offers beautiful floor to ceiling windows and plenty of natural light. A built-in seated area offers a shared space to sit with clients as well as a desk and additional chair. Excellent WIFI.
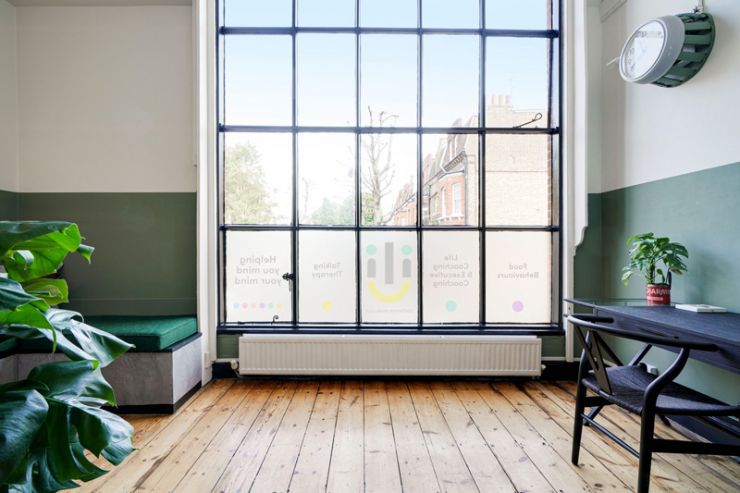
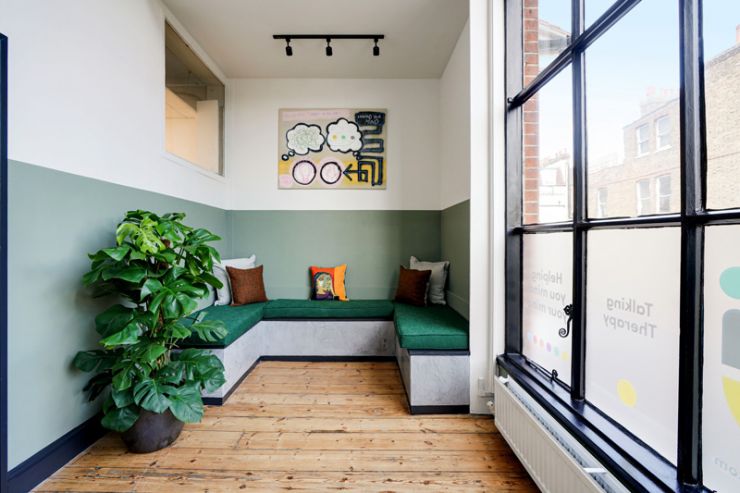
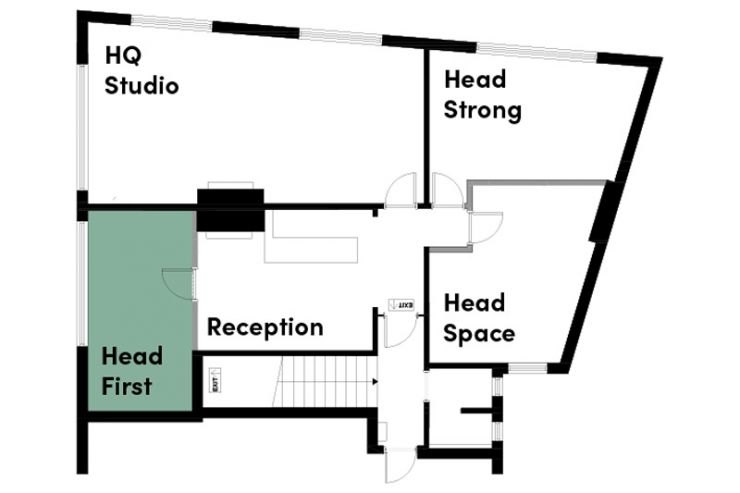
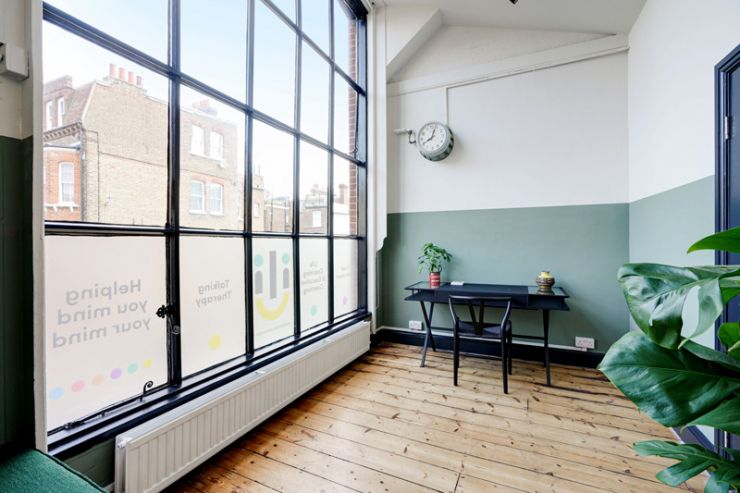
Room: Head Strong
Measurements:
5m x 3.5m
Description:
Large floor-to-ceiling windows, plenty of natural light, and very high ceilings. Head Strong has a triple seated sofa, single large armchair, desk and chair, making it an ideal space for small group meetings or presentations.The projector screen fits in perfectly.
This studio is currently fully booked.
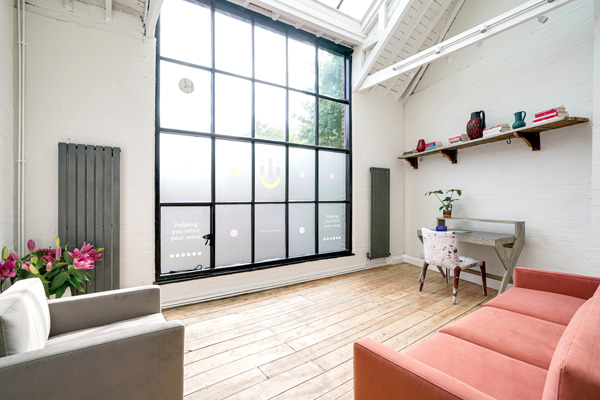
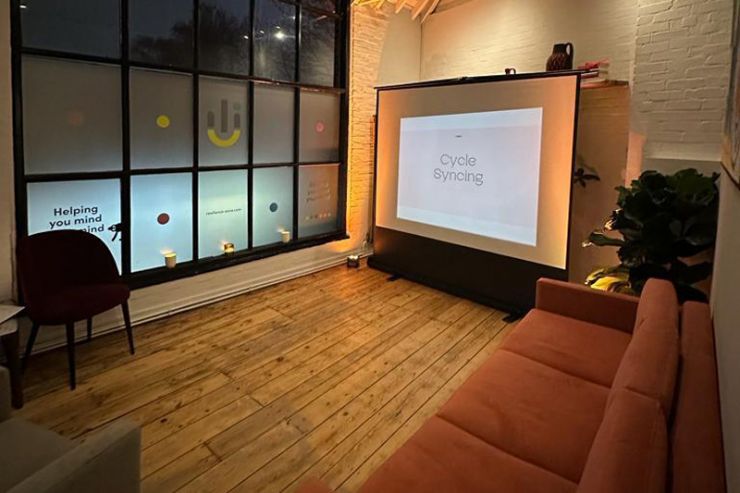
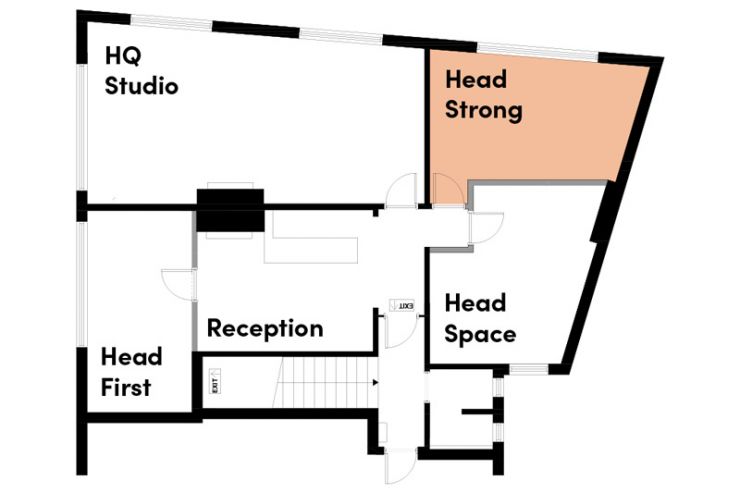
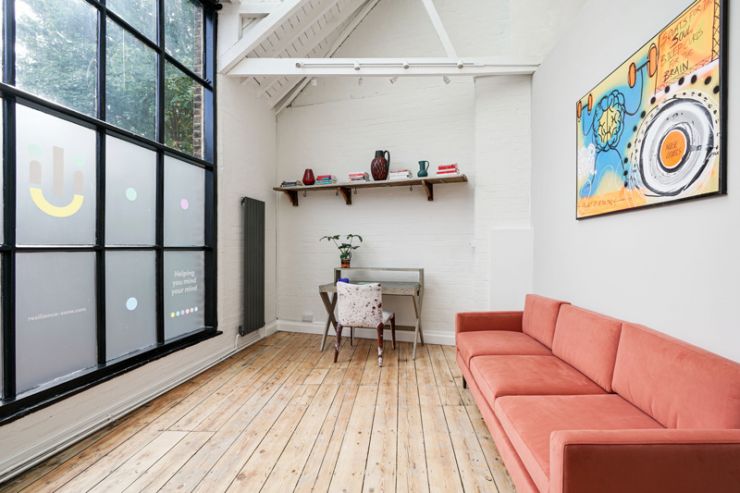
Room: Exclusive Hire
Description:
If you’re looking for an exclusive hire of Resilience Zone at the Glasshouse, we have three large consulting rooms, each designed to feel contemporary and tranquil, one large communal space and a reception area that also doubles up as a working space.
Resilience Zone is the perfect location for off-site meetings and presentations, employee away days, an urban retreat, a hen/birthday party or a private self-care day with a difference. We offer the space as a dry hire (with no extras), or we can provide a bespoke experience around you and your requirements.
See the individual rooms above for more details.
